Infrastructure
In the heart of the new nuclear infrastructure stands the PALLAS-reactor. Surrounding buildings such as a support building, a secondary cooling building, and an office building will be constructed, together with a processing facility. This complete infrastructure ensures a safe, efficient, and future-proof production and processing of medical isotopes.
The construction is being carried out by our general contractor FCC. In May 2025, FCC took over the works from BESIX, the contractor contracted for the Pit & Foundation phase.
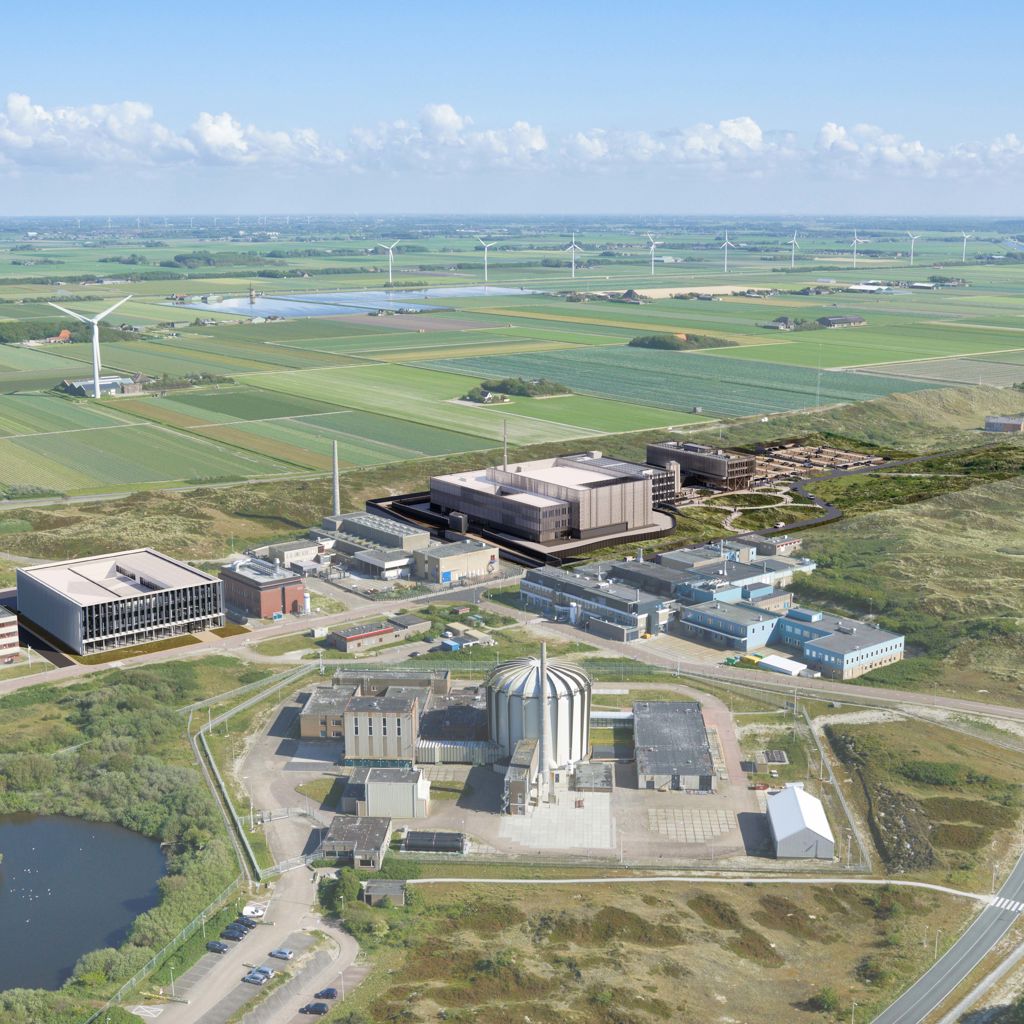
The PALLAS-reactor: technology and precision
At the heart of the project is the reactor building. This building houses the reactor itself, the irradiation facilities, and all supporting systems required for safe and stable operation. Adjacent to it is an L-shaped logistics building, equipped with electrical systems, ventilation, and air cooling for the reactor, among other things.
This building also contains laboratories, workshops, storage areas, and a loading and unloading zone for the safe packaging and shipping of medical isotopes. Together, the reactor and logistics buildings form the largest and most technologically advanced parts of the project.
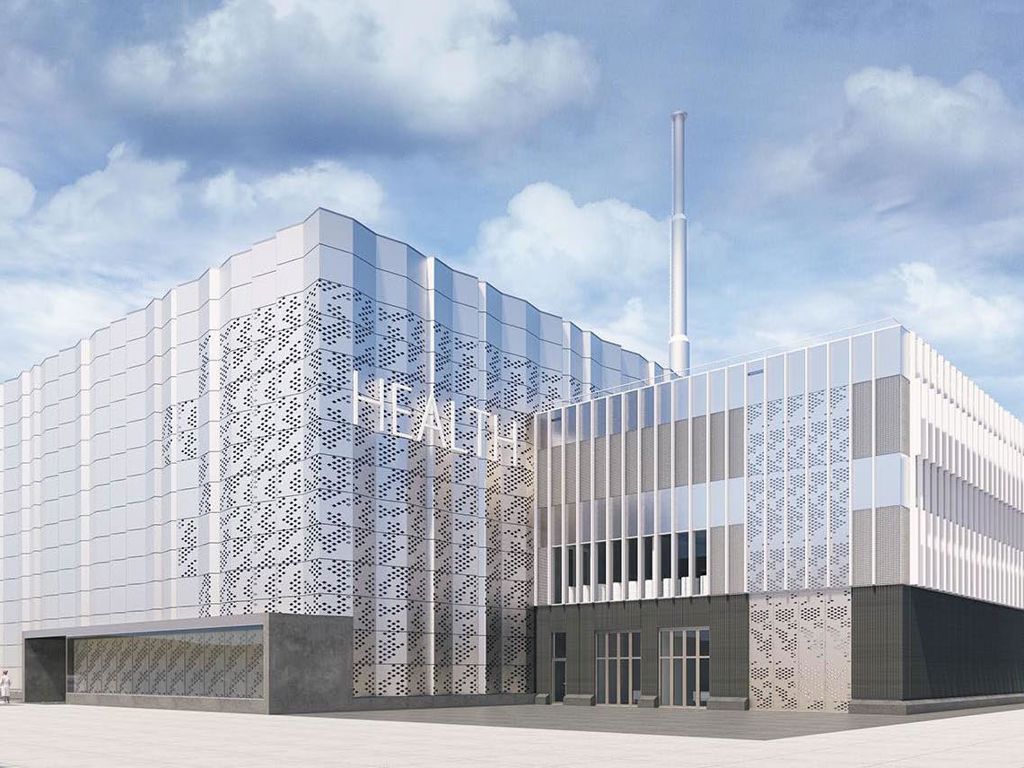
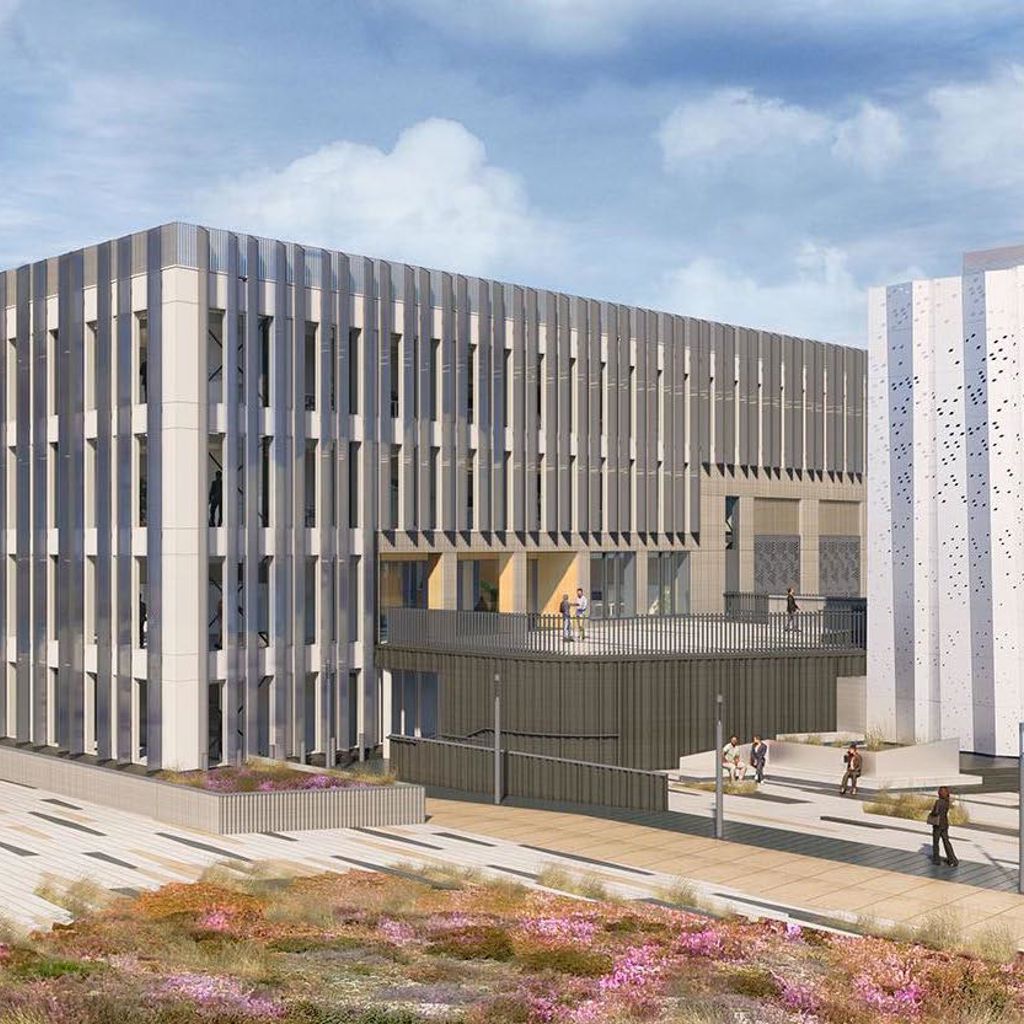
Support building: access and security
The support building plays a crucial role in the security and support of reactor operations. It houses systems for access control and safety inspections of goods and personnel, among other things.
The support building also provides space for employees working to secure the logistic processes, the site, and the environment. In addition, the building provides office space for operational personnel responsible for the daily operation of the reactor facility.
Secondary cooling system building: efficient and environmentally conscious
This building contains the pumps for the secondary cooling system, which circulates cooling water from the Great North Holland Canal through the reactor building, after which this water is discharged into the North Sea in a controlled manner.
The design of this system prioritizes the most environmentally friendly option while ensuring maximum reliability of supply. (Read more about responsible water usage).
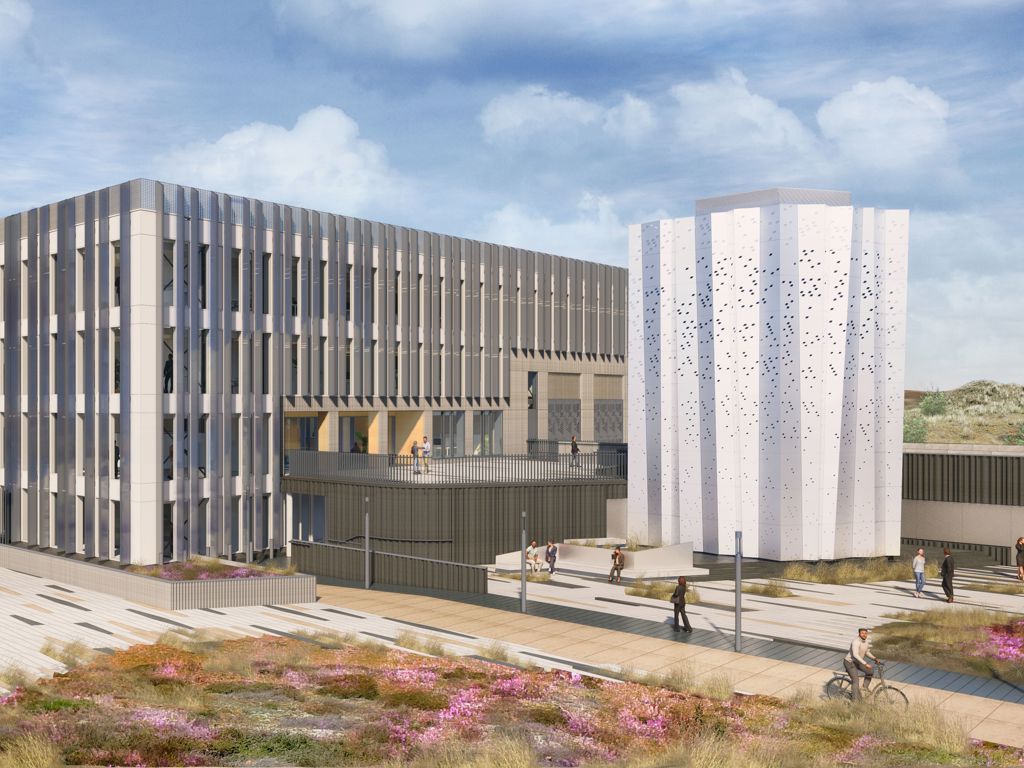
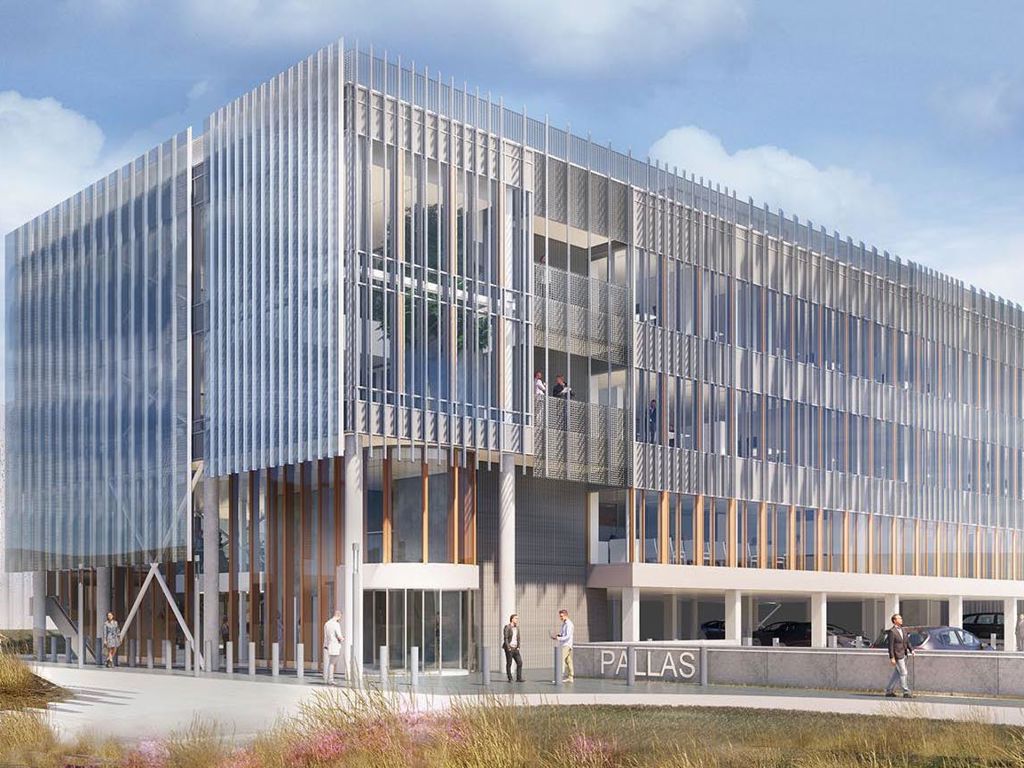
Office building: working in a unique landscape
The office building will be a multi-functional workspace with modern offices and meeting rooms. It is elevated above ground level, allowing the terrain to pass under the office building. With this design, we bring nature and technology together in a respectful way. The building is also fully energy-neutral and meets the highest sustainability standards.